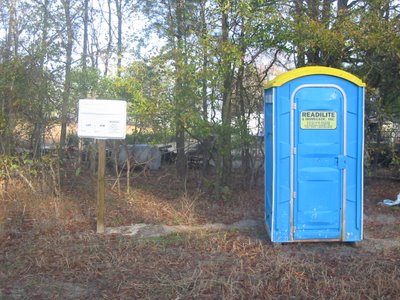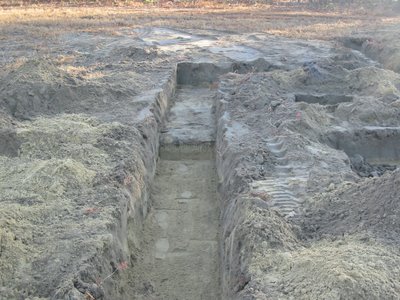7829
share the madness
Thursday, November 30, 2006
Wednesday, November 29, 2006
Footings
The moat was installed yesterday. OK...so it's the concrete for the footings...but it looks like a moat, right? We experienced our first overages...it took 12.5 square feet more of concrete than we'd planned. It was still wet when I got home, and I fought the urge to put my initials in every block. I think I'll wait until they pour the garage floor for that.

Daddy also hauled a load of gravel over and made me a respectable driveway. It's so much easier to get in and out of the lot now. Having a quarry in the back 40 and a dump truck sure came in handy!

Tuesday, November 28, 2006
Holes in the Ground
When I got home from work yesterday I was excited to find large square holes in my land. Construction has begun! You can tell by the brand new permit box and not-quite-so-new porta-john that are sitting by the driveway. Nothing says "Construction Area" like a bright blue porta-john...

On to the exciting stuff...the footings! Here is the one that is under Hannah's room:

And here's a shot from where the kitchen and living room will be (I think):

I think my dad is also planning to clear some of the scrubby trees from the front so I can have a scenic view of the pasture and pond across the road (and a slightly larger front yard).
Next Step: inspection and concrete



